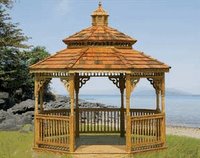Today put the GAZzzaa! In Gazebo!

Today while driving around, I passed a gazebo (like this one) and I swear a cartoon light bulb appeared over my head. I've seen these large fanciful outdoor frameworks forever but only today did it strike me as a genius solution for the cottage structure. I'll scrap the matboard I was planning to use as the guides for the walls, eaves, and roof, down they go. In their place I will cut lengths of stock lumber 2 x 2 I have for the vertical posts, drill threaded bolts into the bottoms so they can slot into the set base. The spaces in between the posts will be panels of Styrofoam wrapped in hardware cloth (perfect amount of which appeared by our dumpster today--snagged.) These reinforced lightweight walls, positioned properly for the final furniture arrangement, will be slathered with pre-mixed Flexall (a flexible plaster filler) which when dry will be aged to a nice old village cottage finish.
Another advantage of this solution is that I can splice the walls where they meet the posts. This will allow me to slide each wall panel up and out of the way for all the groovy close up interior shooting. I was wondering how I was going to slice up the 360 degree set easily. Now I know.
And I realize now, it should have always been designed as a more open nature, tree-like structure anyway. Of course! (smacks forehead with palm.)

Some of the cottage exterior features will be; cedar shake roof (I have bags of little doll house wooden roof tiles), cupola, double roof, odd peaks in order to avoid hitting the tree's branches as if the cottage grows with the tree rather than cuts into it (let me know if you want to see links to people who actually grow their houses and even the furniture from living trees--not even kidding), small eaves for windows, weather vane at top, and most fun... Classic Tudor hand-made glaze patterned windows with simple edge frame and occasional colored panes (sample diagram shown above) This will add a wonderful, subtle color change to the surfaces of the windows as I shoot them and shoot through them. You heard me--that's right rippling poured glass panes--don't hate. I'll be using twigs for the mullions!! (Love that idea, it's a way to integrate a human building with natural woodland.) The raw wooden shutters posted earlier will have scroll shapes cut out of the middles and rusty hinges and latches added.
By the way, here's a link to the finest model architects I've run across, model gods indeed, and my inspiration for happily half of their level of detail and craftsmanship; Noel and Pat Thomas (http://www.thomasopenhouse.com/house_sale.html) (They have a remarkable bow window, kind of paned window that curves outward, tut in May '92 issue of Nutshell News available here http://www.c-we.com/wild.orchid/nutshell.htm for $3.50 )
And Phil Dale's mind blowingly gorgeous piece, The Periwig-Maker (http://www.atomfilms.com/af/content/atom_627) also has that astonishing quality of authentic place, a tiny world, fully realized.
I'll be striving for this grade of excellence but have wisely knocked the bar down a lot of degrees to a more rustic, primitive, folk feel. It's what I want and a good cover. :^}

Comments
Post a Comment